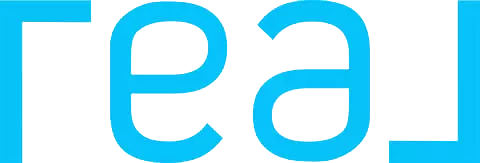UPDATED:
Key Details
Property Type Single Family Home
Sub Type Single Family Residence
Listing Status Active
Purchase Type For Sale
Square Footage 1,142 sqft
Price per Sqft $319
Subdivision The Villages
MLS Listing ID G5096701
Bedrooms 2
Full Baths 2
Construction Status Completed
HOA Fees $199/mo
HOA Y/N Yes
Originating Board Stellar MLS
Annual Recurring Fee 2388.0
Year Built 2003
Annual Tax Amount $2,310
Lot Size 5,227 Sqft
Acres 0.12
Lot Dimensions 60x90
Property Sub-Type Single Family Residence
Property Description
The property also features a large backyard with privacy hedges, ready for you to move in.
Situated between Lake Sumter Landing and Spanish Springs, this home offers easy access to banking, restaurants, medical facilities, shopping, and more. Numerous golf courses and swimming pools are just a few minutes' drive away, making retirement in The Villages truly special.
Location
State FL
County Sumter
Community The Villages
Area 32162 - Lady Lake/The Villages
Zoning R
Interior
Interior Features Ceiling Fans(s), Eat-in Kitchen, High Ceilings, Living Room/Dining Room Combo, Open Floorplan, Primary Bedroom Main Floor, Thermostat, Vaulted Ceiling(s), Walk-In Closet(s), Window Treatments
Heating Heat Pump
Cooling Central Air
Flooring Tile
Furnishings Furnished
Fireplace false
Appliance Dishwasher, Disposal, Dryer, Microwave, Range, Refrigerator, Washer
Laundry Electric Dryer Hookup, Gas Dryer Hookup, In Garage, Washer Hookup
Exterior
Exterior Feature Gray Water System, Lighting, Rain Gutters, Sprinkler Metered
Garage Spaces 2.0
Community Features Community Mailbox, Deed Restrictions, Dog Park, Gated Community - No Guard, Golf Carts OK, Golf, Sidewalks, Tennis Court(s), Wheelchair Access, Street Lights
Utilities Available BB/HS Internet Available, Cable Available, Cable Connected, Electricity Available, Electricity Connected, Fire Hydrant, Natural Gas Available, Phone Available, Public, Sewer Available, Sewer Connected, Sprinkler Meter, Sprinkler Recycled, Underground Utilities, Water Available, Water Connected
Amenities Available Gated, Golf Course, Pickleball Court(s), Pool, Recreation Facilities, Shuffleboard Court, Tennis Court(s), Trail(s)
Roof Type Shingle
Attached Garage true
Garage true
Private Pool No
Building
Entry Level One
Foundation Slab
Lot Size Range 0 to less than 1/4
Sewer Public Sewer
Water None
Structure Type Vinyl Siding
New Construction false
Construction Status Completed
Schools
Elementary Schools Wildwood Elementary
Middle Schools South Sumter Middle
High Schools Wildwood High
Others
Pets Allowed Cats OK, Dogs OK
HOA Fee Include Maintenance Grounds,None
Senior Community Yes
Ownership Fee Simple
Monthly Total Fees $199
Acceptable Financing Cash, Conventional, FHA, VA Loan
Membership Fee Required Required
Listing Terms Cash, Conventional, FHA, VA Loan
Special Listing Condition None
Virtual Tour https://www.propertypanorama.com/instaview/stellar/G5096701





